
Orangeries
Orangeries provide a stunning, light-filled addition to your home that enriche your propertys’ value. They offer the perfect location to host a party, lunch with friends, or simply relax with family. Orangeries are distinct from conservatories due to the flat roof perimeter and centre lantern (skylight). Interior soffits surround the room, and rooftop box gutters are concealed. While creating the feeling of a more enclosed space, they still fill the room with natural light.
Orangeries can be added to any sized home and can greatly increase the usable space no matter where they are located. While creating the feeling of a more enclosed space, they still fill the room with natural light. This style can solve a variety of connection challenges and may be a better match for certain homes.
What are Orangeries?
This is a question we are commonly asked.
The term ‘orangery’ has become a very popular word to describe a wide range of glazed structures which are usually very different from the classical orangeries of the seventeenth century. In recent years, the orangery has overtaken the conservatory in popularity as the means for expanding living space in the home.
The Classic Orangery
Historically an orangery was typically associated with luxurious properties, a building in the grounds of fashionable residences from the seventeenth to the nineteenth centuries, and given a classicised architectural form. Orangeries were large buildings with expansive glass windows that originated in the 17th century in Italy.
The term ‘orangery’ reflects the original use of these buildings as a place where citrus trees were over wintered in tubs and shielded from the harsh European winter.
They consisted of walls made of brick, stone, wood, or steel along with large glass panels; roofs may be solid glass or contain panels of this material. They may be attached to the home or freestanding structures and often contain their own heating and cooling system as well.
Many contain unique features such as a ventilation system, water misting unit and adjustable shelves to name a few.
The Modern Orangery
A modern Orangery is simply a style. You can choose from something more contemporary or something more traditional depending on your propertie’s existing style. If you live in a modern, new build home then you’ll probably want something completely modern, well lit, bright and open with creams and pastel colouring to match. If you live in a listed property or country style property then you will probably want something more traditional.
A modern orangery is perfect for almost any home, and offers a stylish way of extending your living space; whether it be for a living room extension, a kitchen extension or just as an additional living space. Our extensions are suited for almost any purpose.
While creating the feeling of a more enclosed space, they still fill the room with natural light. This style can solve a variety of connection challenges and may be a better match for certain homes.
Orangeries can be added to any sized home and can greatly increase the property value and usable space no matter where they are located.
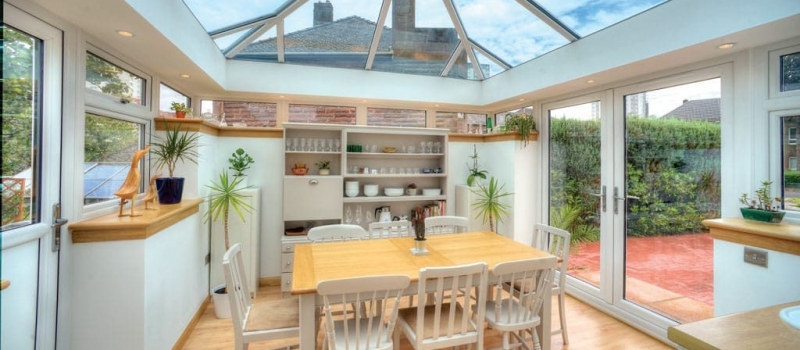
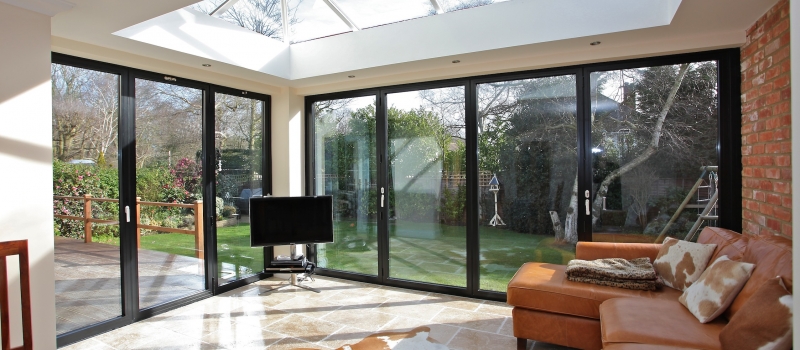
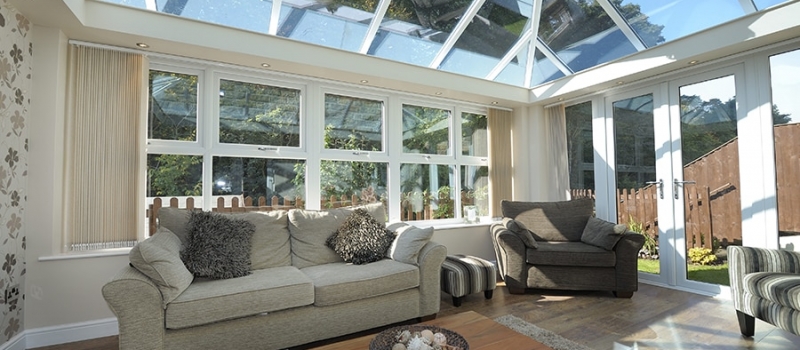
Modern uses for orangeries
A modern Orangery is simply a style. You can choose from something more contemporary or something more traditional, depending on your properties existing style. If you live in a modern, new build home then you’ll probably want something completely modern, well lit, bright and open with creams and pastel colouring to match. If you live in a listed property or country style property then you will probably want something more traditional. Modern orangeries are usually built as home extensions which overlook a scenic vista, be it a home garden, backyard lake, or simply the surrounding environment.
A modern orangery is perfect for almost any home, and offers a stylish way of extending your living space, whether it be for a living room extension, a kitchen extension, dining room, TV room, socializing room, play room, study room, a light and airy living room, entertainment room and garden room or just as an additional living space. Orangery extensions are suited for almost any purpose.
Orangery design considerations
An orangery extension is very versatile. Each elevation of an orangery may have any combination of masonry, windows, french doors or bi folding door sets.
How does an orangery differ from a conservatory?
Whilst an orangery has an inset glazed roof lantern, a conservatory will always have roof beams going right to the edge and therefore be fully glazed. An orangery uses slightly less glass, and also contains lighter uPVC window frames. Orangeries also tend to have half brick walls rather than having walls that mostly consist of glass.
An orangery is more of a permanent feature, usually seen as an integral addition to a property. An orangery has more brick work, whereas a conservatory is predominately glass, an orangery is a combination of a brick extension and a conservatory. Orangeries are more robust than a conservatory. Orangeries require more construction work than a conservatory and as a result tend to be more expensive. Conservatories tend to be used more as sun-rooms, or somewhere to relax where orangeries due to the robust and permanency will tend to be used as a dining room, kitchen or another living room. Orangeries can provide more insulation and be warmer in the winter thus helping to save on the cost of energy bills; conservatories tend to be colder in the winter and the doors usually have to be closed.
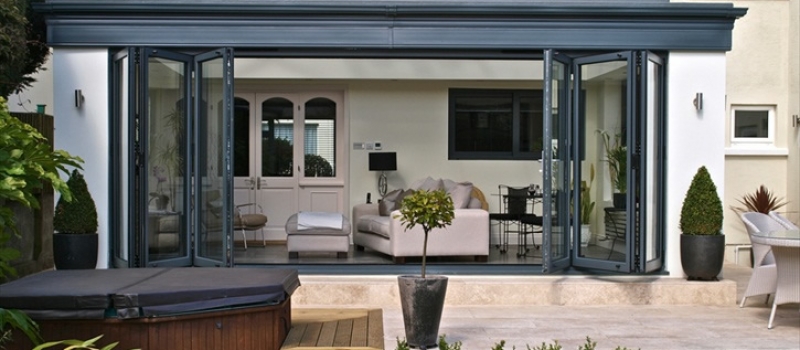
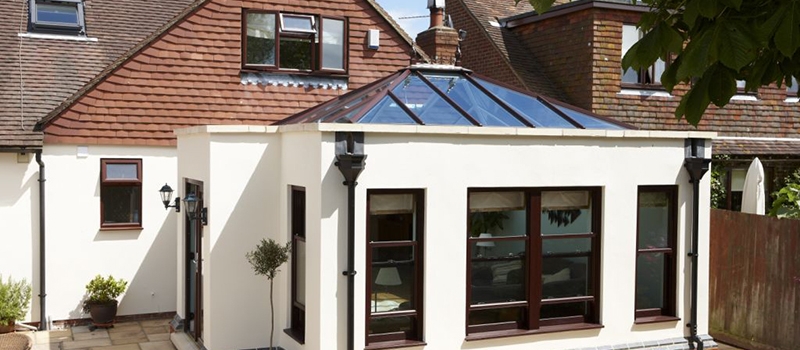
Wall construction for an orangery
The modern orangery may have any configuration of masonry or windows and doors.
The cost of orangeries
It depends on a number of things, and a few of them are:
Size of the structure, pitch of the roof (a steeper roof generally costs more to construct), whether it is attached to a home or a freestanding building, the type of heating used to control the temperature, whether or not a ventilation system is also being added, material used to frame the outer walls (wood is the most expensive), the thickness of glass used on the walls and roof
Choosing a Bespoke Orangery
There are several advantages to having a bespoke orangery designed. Homeowners can have a structure that will have enough space to fit their needs without being too large. They can also choose the type of materials that will complement the exterior of their home the best. If the room is intended to pull double-duty, the right features can be added precisely in the beginning so it can be as functional as possible after the construction is completed. There are numerous contractors in our network of providers who are experts at designing orangeries while still staying within the client’s budget.
Orangeries to Improve Home Value:
An orangery is more than just a space that allows you to grow citrus fruit in a cool, mild European climate where it wouldn’t otherwise grow. It also provides an opportunity to enjoy a popular hobby, a place to escape from the stresses of home, and a way to improve your home’s curb appeal through careful design and architecture. Orangeries can brighten nearly any property.
When you choose an Orangery with Smart Constructions, you can be assured that there will be nothing to worry about when it comes to Planning Permission and Building Regulations.
Our experienced and dedicated team will take care of all the necessary paperwork with the local authority, meaning you can kick back and relax as your project springs up in no time.
In many current day instances, where certain criteria are met, your project may not, in fact, require any formal planning permissions. The exception to this is where you plan to add an Orangery to a house that has already been extended. In some instances “new build” developments may also have some form of restrictions on them with regard to any new extension work.
In principle then, your Orangeries project will be exempt from planning permission if the following criteria are met:
In late 2008 new rules for the construction of Orangeries came into effect. To summarise, these included:
While permitted development rights now allow for the construction of many Orangeries without planning permission we may have to limit their size and material construction if building regulations are to be avoided. If an orangery does not meet any of the above rules then it will have to adhere to building regulations in full.
However, our team have all the industry knowledge required meaning that they will be able to simplify the entire process for you as part of a thoroughly professional process.
Planning Portal Link: http://www.planningportal.gov.uk/permission/
Orangery Extension Prices
The cost of building an orangery will vary depending on the size of the building once it is completed.
Prices may range between £ 20,000 and £ 60,000 . There is no precise formula for obtaining an accurate cost for your extension (apart from a fixed quote from a builder). We have worked out an indicative price guide for building extension in London.
Please note, that price for orangery extension will vary depending on several factors: location of the house, ground conditions, quality of finishes: electrical, plumbing work, heating choice, fitting a kitchen, number of glass panels, number of doors Bio fold, French doors etc.. and type of orangery extension required.
The most common size of orangery extension is 15 to 25 square meters, which may bear a construction cost between £ 22,000 and £ 53,000 (excluding the interior fitting). The cost for interior fitting ranges from £ 10,000 to 20,000 (this depends on individual taste) for a small orangery extension.
For further information on orangeries or to book a FREE no obligation consultation, please call us now on 0808 123 9888 or email sales@smartconstructions.co.uk